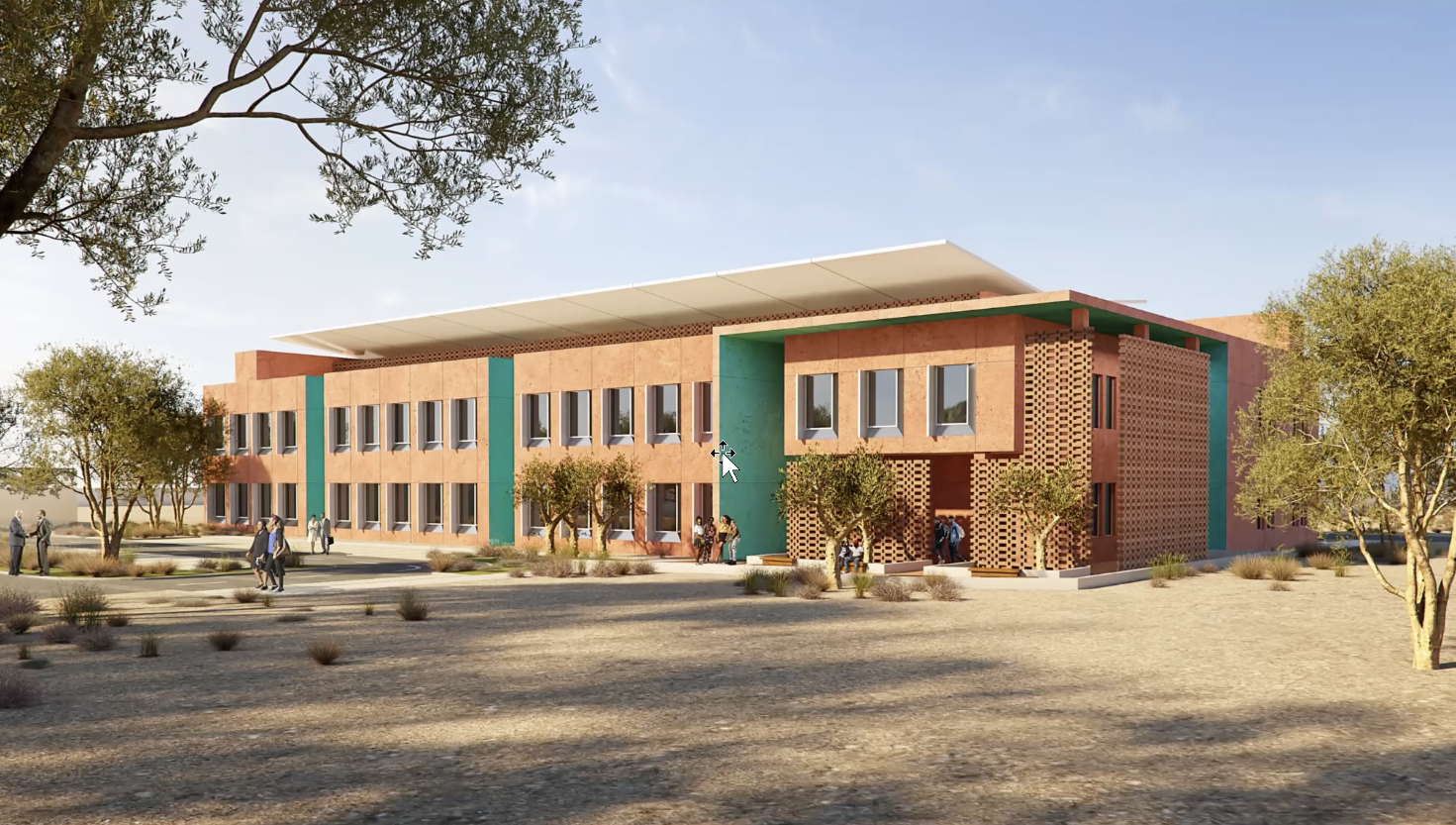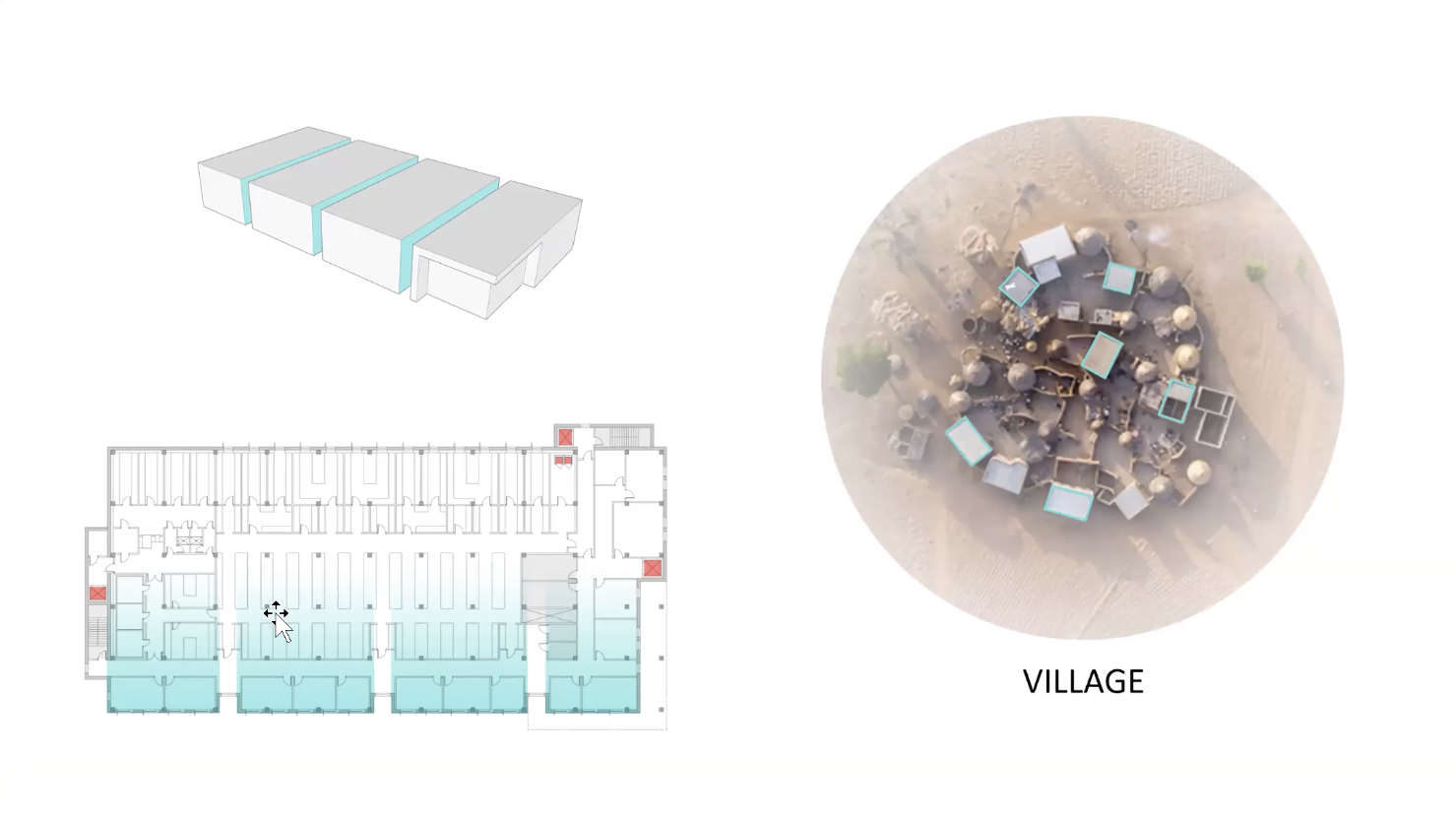HDR’s Design 4 Others Initiative Designs Burkina Faso’s New Central Reference Laboratory
The national public health institute of Burkina Faso plans to build a 4,000-square-meter laboratory designed in kind by Design 4 Others, a pro bono initiative of HDR.

It is late in the evening in California when Brian Cheng ends his second work day. Brian is a senior design manager at HDR, one of the largest design firms in the United States. For the past few months Brian has had a second job, working as part of the Design 4 Others (D4O), HDR’s philanthropic initiative, to design the first central reference laboratory for the Institut National de Santé Publique (INSP) in Burkina Faso.
Founded in 2006, D4O is a diverse group of over 120 HDR design professionals who, like Brian Cheng, are passionate about volunteering their time to projects supporting communities. “What I like about D4O is that it gives us an opportunity to help serve communities not only where we live but also communities around the world, and I find it very rewarding”, Brian says.
D4O’s focuses on complex projects that utilize their team members’ strengths and maximize their individual efforts to create a collective contribution. D4O has worked in 17 countries including in partnership with IANPHI to support national public health institutes.
In Mozambique, D4O designed laboratory space and support spaces for the Instituto Nacional de Saúde de Moçambique as part of a project supported by IANPHI, the U.S. Centers for Disease Control and Prevention and Fiocruz, the Brazilian public health agency. In Uganda, D4O participated in 2007 in an on-site strategic planning workshop with the Uganda Virus Research Institute, and in Guinea Bissau, D4O developed a concept design for a facility to house the country’s Instituto Nacional de Saúde Pública (the national public health institute).
The central reference laboratory project in Burkina Faso is D4O’s fourth project with IANPHI. It started when INSP, tasked with public health surveillance and research, and health promotion, started developing its 2020-2024 strategic plan. The need for a central reference laboratory appeared central in a context of complex epidemiological situations with increasing emerging infectious diseases.
Detection, investigations, preparation, and response to major public health events cannot be managed without the contribution of a central reference laboratory.
“Detection, investigations, preparation, and response to major public health events cannot be managed without the contribution of a central reference laboratory,” says Dr. Hervé Hien, director general of INSP. The laboratory will have a critical role in surveillance and will provide quality diagnostics. It will widen the range of laboratory services in the country by providing space for a biosafety level three (BSL-3) laboratory. It will coordinate and monitor the network of national reference laboratories, raising quality assurance standards to international levels. INSP hopes it will also act as a catalyst to prepare Burkina Faso to integrate African databases and networks that develop vaccines.
The future laboratory will sit on a three-hectare site in the outskirts of Ougadougou, allocated to INSP by the Ministry of Health to create a campus village. The site will eventually also host the institute’s headquarters, the National Population Health Observatory and the national biobank, concentrating all of INSP’s missions in one place. Major health infrastructure projects have already taken place in close proximity to the INSP campus village, including the Tengandogo University Hospital Center, the Central Purchase of Generic Essential Drugs and Medical Consumables and the Geriatric Hospital.

INSP contacted IANPHI last year to discuss the infrastructure project and the ways IANPHI could support it. IANPHI connected INSP and D4O and facilitated workshops between both teams and a local architect to help identify the needs of INSP and integrate them to the laboratory design.
D4O’s team of seven people included experienced laboratory planners, designers and landscape specialists who collectively devoted hundreds of hours to the project. “I was responsible for generating the design concept and ensuring that the process of that design was in line with the deliverables’ schedule,” Brian says. “I also assisted the process of facilitating the meetings with Burkina Faso’s institute, working with Amandine Ballart of the IANPHI team who was essential to the process.” Other team members were Warren Hendrickson, director; Lynn Mignola, principal strategic planner; Michael Mottet, principal laboratory planner; Yun Lee, senior laboratory planner; Tom Hughes, senior site designer; and Katie Thomas, landscape architectural coordinator.
The first step of the project was site analysis. COVID-19 pandemic restrictions prevented D4O from visiting Burkina Faso, so they worked with a local architect, Thierry Couboura. The team gathered information using Q&As, site photography and received constructive feedback on initial thoughts and designs. The team studied some of INSP’s recent projects to integrate the new building into the campus village concept. The D4O team also worked to determine what kind of construction materials are available locally, as well as environmental and climate constraints.
Adapting the design of the new laboratory to its environment was an important component of the project. The process of establishing the right program for the operations of the institute was paramount to the inception of the design. From there, the design team worked with the laboratory planners to embed the functional program to a massing and plan organization that reinforced the “laboratory village” concept.
Building will be a great achievement, but equipping and operating will be no smaller task, and staff training throughout the project will be a challenge
After weeks of work, D4O presented a sleek concept design proposal to INSP which included a 900-square-meter BSL-3 laboratory and office space over two levels. Dr. Hien and his team were pleased with the design.
“Working with IANPHI and D4O was a rich practical experience that met our expectations and I would like to personally extend my appreciation and gratitude to them,” Dr. Hien says. “The experience of D4O professionals allowed us to consolidate our intentions and ambitions in the infrastructure technical proposal while taking into account international standards.”
“Building will be a great achievement, but equipping and operating will be no smaller task, and staff training throughout the project will be a challenge,” he added. “Therefore, the next steps are to seek funding and engage a strong network of partners to support the project.”
The institute will be able to use D4O’s designs in its search for funding support. Dr. Hien prepared a business plan to mobilize resources from partners in order to build the new laboratory. Brian Cheng indicated the design team would be available to provide comments to the local architect on any of the next phases of the project.
In California, D4O’s Brian Cheng has turned his attention back to HDR and is currently working on a new hospital’s patient tower. He is however hoping to join a new D4O project soon.
“I’ve been working with the D4O group for 14 years,” he says. “When opportunities like this come up, HDR is able to support them by allowing us to plan this work alongside our other projects. Yes, it’s extra time on our part but there is inherent value to it and we gain a lot from that process. We are lucky to be able to be given the opportunity to provide our design services to those in need.”